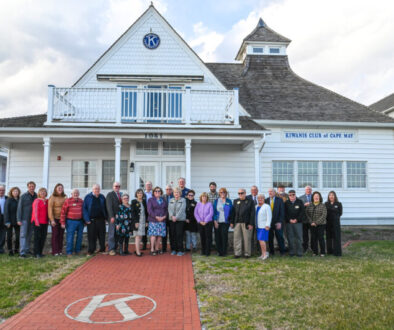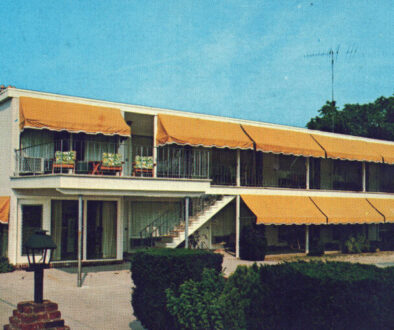Breaking with Tradition, Inspired by Industry

The magnificent new structure of the Pennsylvania Academy of the Fine Arts, Broad and Cherry Streets, was dedicated on Saturday with ceremonies of a most interesting nature and in the presence of a large and brilliant assemblage of gentlemen and ladies.
– Philadelphia Inquirer, Monday, April 24, 1876
On a spring day, April 22, 1876, dignitaries, artists, lawyers, industrialists, and prominent Philadelphians celebrated the dedication of the new Pennsylvania Academy of the Fine Arts (PAFA) building at Cherry and Broad Streets, designed by the Philadelphia architectural firm of Furness & Hewitt. The youthful firm won the lucrative contract in 1871, when architect Frank Furness (1839-1912) was just 32 and George Hewitt, 30. The partners would part ways, even as the structure was being built. It is Furness whose work people continue to admire today.
The building cost $400,000 to construct and it was strong, beautiful, astounding: a marvel of new thinking about what buildings should be and how they could look. It paid homage to the motifs of the industrial age, as described by noted author, lecturer and historian George E. Thomas, Ph.D.:
Furness’ engagement with the machine culture that was transforming Philadelphia is everywhere apparent in the details of the Academy building, although it takes eyes attuned to 19th century forms to recognize their meaning. Few today recognize the decorative forms at the base of the iron gates of the front and rear entrances as derived from the counterweights of locomotive wheels. They are equally unaware that the universal joints and drive shafts of factory power systems are referenced in the bronze stair railings and most overlook the ball-bearing-like ornamental bands and piston-like shafts of the lamps of the main façade. … Viewed through the lens of his sources, the machine and the new materials of the industrial age, his architecture becomes explicable.
George E. Thomas, First Modern: Pennsylvania Academy of the Fine Arts
The Academy Building Committee had made a bold architectural choice in 1871 at a time when most boards made timid choices that followed historical norms:
Instead of selecting a conventional historicizing design, they selected the most original scheme, one that broke with tradition in its logistically based plan, its acceptance of iron and steel systems that brought the power and directness of the modern factory to civic architecture, and in deconstructing historical forms to serve new symbolic purposes.
Indeed, the pages were turning—albeit slowly—for conservative Philadelphia, and some critics, more comfortable with what they knew, were confused, describing the new building’s “marvelous incongruities.” Critics couldn’t decide what style was intended. Furness’s PAFA building shook up conservative Philadelphians to their boots. It would create its own path, and by doing so become one of the most important buildings in the United States, a central player in the modern American architectural movement:
Unlike the earlier buildings that made fragmentary and disconnected use of the new industrial materials and systems, the Academy project combined the critical elements of modern logistical planning, steel and iron construction, and modern plumbing, heating, and ventilation systems, serving as a workplace and a school, with the architectural expression of the age. Moreover, rather than seeking to reify the past, the architects had chosen the most dynamic of modern forces—the machine—as both inspiration and ornament. Instead of being based on a look into the rearview mirror of history, the new academy faced the present and the future.
Furness had studied with the Beaux Arts trained Richard Morris Hunt in New York, America’s leading Gilded Age architect, who taught the model of the architect as artist. Furness apparently embraced it, wearing creative displays of facial hair and flamboyant plaids and neckties.

In the biography, Frank Furness: Architecture and the Violent Mind, Michael J. Lewis tells of a “freedom-loving soul that refused to be bound by rules,” who was also a man firmly of his age, immersed in its most powerful currents and forces, influenced by his abolitionist upbringing in “staid Philadelphia,” and his “transformative” experience serving in the Civil War (in which he was a cavalry officer and earned the Congressional Medal of Honor.) These forces, Lewis says, translated into a “swaggering architecture that met the need for vivid commercial imagery in the Gilded Age.”
With industry his inspiration, Furness designed details influenced from modern machines: control knobs, ball bearing rings, pistons, and drive shafts, and most dramatically and important structurally, the immense iron truss that occupies much of the north side of PAFA along Cherry Street:
It carries the gallery walls of the upper story, while making possible a continuous band of skylights that provided even north-facing light for the studios of the school on the first floor. The architects made use of a system straight out of regional industry.
It was an exciting year in Philadelphia. The Centennial Exhibition was to open on May 10, 1876, for six months, and President Ulysses S. Grant was slated to preside. The Philadelphia Times reported in May on a packed meeting in Musical Fund Hall of protesters zealously against closing the exhibition on Sundays. In a speech defending working people who would not be able to attend other than on weekends, the new PAFA building within weeks had already taken its place among Philadelphia’s revered institutions:
“Who would now desire to close Fairmount Park on Sunday, to withdraw our cars from the streets on Sunday, to nail up our magnificent mercantile library on Sunday, to bar out the multitudes from the Zoological Garden on Sunday, or to seal that magnificent temple the Pennsylvania Academy of the Fine Arts on Broad Street on Sunday?”
– The Philadelphia Times, May 15, 1876
It is on the heels of his extraordinary “magnificent temple” that Furness acquired another client, a former Philadelphian, Emlen Physick, Jr., to design the new Physick House on his 14-acre estate in Cape May, now Cape May’s Victorian House Museum operated by Cape May MAC since 1970.
By 1877 Furness and his wife Fanny Fassit had been married for 11 years and they had their fourth child, Annie Lee. The family and Fannie’s mother came regularly to Cape May in the late 1870s for the summer season. The Furnesses were not wealthy and therefore did not build an elaborate Furness-designed cottage. Instead, they had a modest carpenter-built home on Grant Street. Furness was often seen walking his Irish Setter on the beach, and one wonders whether he and Dr. Emlen Physick, who was the first president of the local Society for the Prevention of Cruelty to Animals, who easily housed up to a dozen dogs at a time on his grand estate, might have at least once taken their dogs for a walk on the beach together.


The Physick House, built in 1879 for Emlen Physick, his mother Mrs. Frances Ralston and maiden aunts Isabelle and Emilie Parmentier, like the PAFA building, is a Furness creation, modern for its time. On a guided tour of the house, one can note Furness-style elements also inspired by the industrial age.
Inside, one senses machinery motifs in the design of the handrails and the reeding, and in the design of Dr. Physick’s desk and his bed. An elaborate Moroccan screen was carefully tooled from wood and suggests industrial machinery. The decorative horizontal and vertical raised boards on the exterior of the building pay homage to the building’s structure, even though they are decorative. The entire shape of the house is strong, muscular, and forceful. The corbelled chimneys are opposite to the usual: they are upside down, narrower at the bottom than the top, and at least in this writer’s imagination, reminiscent of smokestacks on steam locomotives, also called “chimneys.”
For decades, it was only suggested that Cape May’s Emlen Physick Estate was a Furness design. From 1970 until 2018, Cape May MAC had used the words “attributed to” during tours of the estate and elsewhere. Proof was finally discovered in 2018 that confirms what those who look at the remarkable mansion and were familiar with the architect’s work would have guessed, that it was in fact designed by Frank Furness, one of the most important American architects of the Victorian age.


The confirmation comes from a newspaper article in the March 22, 1879, edition of the Daily Republican of Wilmington, Delaware. The article is about the progress in Cape May after the 1878 fire. In part, it reads:
“One of the most spacious and ornamental cottages ever built here is now nearly finished for Mrs. Wm. Ralston, on Washington Street toward Schellinger’s landing. The plans were furnished by Mr. Frank Furness, of Philadelphia.”



