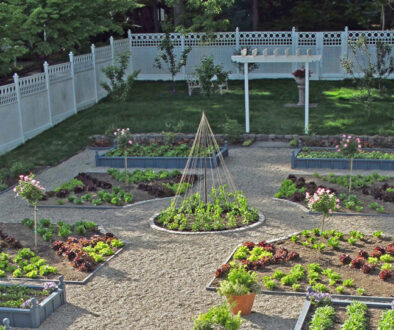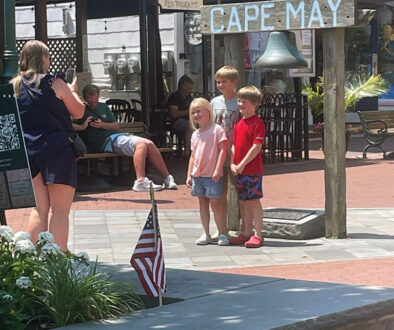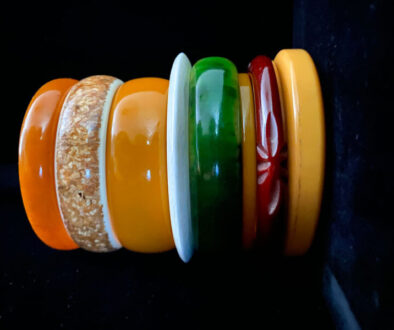The Last Tower: Restoring a South Cape May Original
How one of Cape May’s earliest beach homes survived storms, relocation, and time to stand tall once again
In the summer of 2023, I was approached by the owner of 12 South Broadway after being referred by Paul Kiss from OSK Design Partners about building an addition and performing an extensive renovation to the house. At the time, I didn’t know much about the property or many of the others nearby. I had heard a couple of old stories about South Cape May, but I didn’t know many details. As my firm was later awarded the project, I became a bit more curious about the former municipality that was South Cape May and about the structure itself.
South Cape May was incorporated as its own municipality in 1894 as it broke away from Lower Township, but there was development in the area long before that. In what is now referred to as The Cove and the South Cape May Meadow Preserve was the site of the original Mount Vernon Hotel—a massive structure once called the largest hotel in the world. It opened in 1853 with a guest capacity of 2,100 people, then burned to the ground in 1856. A smaller replacement was constructed in 1887—two years after the “Light of Asia” (a Lucy-style elephant) was built nearby to house a real estate office, concessions, and sightseeing.

In 1887 or 1888, four homes were commissioned to be constructed. They were designed by Stephen Decatur Button, a prominent Philadelphia architect who designed many Cape May buildings of that era. His portfolio includes the now-lost Stockton, Windsor, and Lafayette hotels and the still-standing Jackson’s Clubhouse, now the Mainstay Inn. All four homes were very similar—two stories with steep roofs, beveled clapboards on the sidewalls up to the gables, tripartite windows in the gables with decorative cedar sidewall shingles. The most notable detail of all four was the prominent observation towers accessed from the attic space. The construction of the four homes was agreed upon by one single contract and executed by a local Cape May firm, Cassedy and Hand, at a total cost of $8,240. It’s estimated there were nine of these corner-tower homes on the beachfront by 1890.
Unfortunately, South Cape May didn’t last long as a municipality. It was a victim of bad positioning in a storm-prone area. House moving was a very common practice at the time. By 1910, the beachfront homes had to be shifted away from the shoreline to the other side of the railroad tracks that serviced the community. As early as 1903, houses were being moved from South Cape May and relocated into the surrounding municipalities of Lower Township and the city of Cape May. Joseph Burcher, in his book Remembering South Cape May, details as many as 16 homes and buildings now located on First Avenue, Second Avenue, and Broadway in Cape May, as well as Bayshore Road in Lower Township. Four of those still-standing homes are of S.D. Button’s corner tower design.
What makes 12 South Broadway so interesting from a preservation standpoint is that it was—and still is—the most original of the remaining examples. The house is referred to as the Bailie House, named for Samuel Bailie, a grocer and sugar merchant from Philadelphia. The home stayed in the Bailie family until it was sold to my client, its current owner, in 2021. Samuel Bailie’s son, Samuel Bailie Jr., at one point owned the home at 9 South Broadway—another South Cape May original.
Another unique fact about the Bailie House is that it was the last of the remaining Button corner towers to be removed from South Cape May. Samuel Bailie went so far as to construct a bulkhead around the building on its original site. That bulkhead failed during the winter of 1917–18 and the home’s porches were washed away. At that point, Bailie decided to move the structure to its current location. The building was moved using oxen and massive wooden rollers—an impressive feat without the benefit of modern jacking and hauling equipment.
Builders and renovators like me often have a different view of architectural preservation than the general public. We can certainly appreciate the character and detail of these buildings, but most of us lean toward practicality. The Bailie House is an excellent example of architecture and building practices from a much earlier time. Although it remained largely original, it had structural deficiencies, water intrusion issues, and a host of other problems associated with enduring countless storms at two very harsh sites. Preserving this building as a living example of what South Cape May once was would take a massive effort. Cape May is lucky to have property owners like the current family who are willing to incur the costs of extensive renovations and restorations so these buildings can endure another 135 years.

On my first walkthrough, the home’s condition was both fascinating and daunting. The kitchen was clearly not original, but it was far from modern. Many of the doors were original, but not enough to justify salvage and restoration. The original windows were in poor condition, leaking air and water. The roofing and siding were both failing. The walls and ceilings were uninsulated. Plaster was cracking throughout. The bathrooms were a mix of vintages—including a comical bathroom installed in the front observation tower. And these were just the issues evident on our initial inspections.
Paul Kiss and his team had been involved in the planning phase long before my crew and me.His team had done an excellent job surveying the building and producing detailed drawings of both the existing conditions and proposed changes. The plans included a reconfiguration of both the first and second floor layouts to provide a more functional residence for modern living, as well as a two-story rear addition to accommodate two full suites. One of the most noticeable changes from the street was the restoration of the front observation tower. We were able to remove the bathroom that had been installed and restore the tower to its original purpose.
Demolition and preparation for the addition began in the first couple of months of 2023. The interior was a complete gut. This was necessary to accommodate the new layout, but also to address outdated wiring and mechanicals and bring everything up to modern building codes. Structures from the late 19th century simply don’t meet today’s standards: floor joists, roof rafters, and other elements wouldn’t be approved at current spans. We later used a combination of engineered lumber and structural steel to reinforce the old frame.
Once demolition was complete, we constructed the foundation for the rear addition. Given the proximity to older structures and the generally poor soil conditions in Cape May, we had to drive 24 helical pilings—steel anchors twisted into the ground with a small excavator. Though more expensive than wood pilings, they are required by the city of Cape May in areas near historic homes. We installed nearly the same amount to support the pool that the owners requested.
After the piles were driven, our mason excavated the footings, and blockwork followed. We then framed the rear addition. To the architect’s credit, the new structure looks like an original part of the house. Its roof finishes just short of the original gable at the same pitch and includes ornamentation—scrolled rafter and gable tails—to match the 19th-century details. It’s my suspicion that the original elements were produced in Philadelphia mill shops and shipped to Cape May. We reproduced them in our Cape May Court House shop.
By mid-April 2023, framing was complete, and we began reconfiguring the interior layout: relocating the kitchen and creating an open family room on the first floor with a beautiful fireplace. We stripped the original siding and installed modern building paper. We also removed the asbestos siding from the observation tower, added when it was converted to a bathroom.
By mid-May, we had removed all the cedar roofing and sheathed the original roof to provide greater structural integrity and wind resistance. The Bailie House had original board sheathing on both roof and walls. Many boards were damaged, so we re-nailed and over-sheathed the roof as necessary.

In June, we turned to the wraparound porch and observation tower. The porch wasn’t original; it was built after the home was moved following the storm of 1917–18. I wasn’t certain of this until recently but suspected it—the porch rafters had been nailed directly into the original siding. Older, grainy photos seem to show that there was once a second-floor porch and railing instead of the current shingled roof.
The observation towers on these homes were daunting from an engineering perspective. In photos taken before our renovation, the Bailie tower leaned noticeably. Of the four tower houses that still exist, only three retain their towers. We corrected the lean and leveled the beams supporting the roof. But it’s clear—even to the untrained eye—that the other towers have had problems over the years. Once we removed the walls, we had to arrest the posts from racking [leaning]. We had large-format galvanized steel brackets fabricated locally and then wrapped them in wood to resist the wind loads these towers regularly endure. One original post also bore clear evidence that the tower had once been struck by lightning.
By August, most of the new cedar roofing was installed—5/8” butt, 24” Western Red Cedar shingles—likely similar to the originals. We also began installing historically accurate wood windows with mahogany trims, which we fabricated ourselves, and 1/2” x 6” red cedar bevel siding, primed on all sides. We lifted and re-shored the small garage and corrected its many structural deficiencies.
By the end of summer, exterior work had progressed well. Porch and deck surfaces were underway, and interior mechanicals were complete. Spray foam insulation provided both thermal resistance and structure. The old walls had no insulation, and the foam’s adhesive properties helped strengthen the frame. Today’s buildings rely on plywood sheathing and modern mechanical fasteners to resist wind and other forces—19th-century buildings didn’t. Once the old plaster and lath were removed, we could feel the difference on windy days. Spray foam and modern hardware helped immensely.
Many neighbors and passersby were surprised in the fall when we began work on the pool. The high-water table had caused problems all summer—we’d buried our forklift to its wheel wells more than once. We had to dewater the lot with well points for several days before and after the gunite was shot. It’s a large pool, and just that portion of the process took more than two weeks.
As fall turned to winter, interior work picked up. Bathrooms were tiled, the kitchen installed, and new doors and millwork added. The result is a beautiful interior that our entire team is proud of.
By early 2024, we could see the finish line—that last 20 percent of the job that feels like it takes 80 percent of the effort. We installed a new front door, painted to match the Virginia Hotel on Jackson Street, along with new exterior railings and countless details—screen room, gas lanterns, wallpaper, and more. Our clients moved in during late spring and spent the summer of 2024 enjoying their home.

Before this project, I had a somewhat jaded view of historic renovation, shaped by earlier frustrations with a difficult architect and a challenging review committee. I didn’t know about the Bailie House. I didn’t know the story of South Cape May. I didn’t know about the elephant. I didn’t know about the Mount Vernon Hotel, once the largest in the world. Most of all, I didn’t know about the people who lived there, built there, lost everything, and started over.
Now I do. And I’m proud that the house at 12 South Broadway—once located farther south and now much better—has a new chapter to write. My team and I were honored to play a small part in that story. This was the largest historic renovation we’ve ever undertaken, and we poured our hearts into it.
Having grown up in this community, I believe deeply in preserving the architectural heritage that makes Cape May what it is. If our work helps one more home stand strong for another century, then we’ve done something worthwhile.



