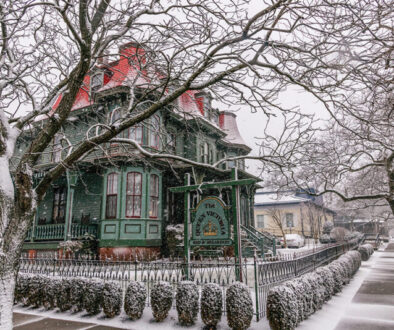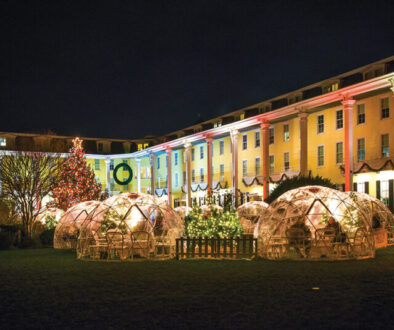Architectural Observations
WINTERWOOD | 525 Washington Street

As one heads south down Washington Street and approaches the open-air pedestrian mall, two buildings can be identified as those shaping what may be considered the gateway to Cape May’s shopping district. At the intersection of Washington and Ocean, on the southwest corner, sits the large stone Roman Catholic church, Our Lady Star of the Sea. Opposite the church, to the southeast, is the brick-clad Winterwood Gift and Christmas Shoppe—its chamfered corner inviting the public to the building and the mall alike. Both buildings are well over a century old and convey their age in the quality of their architecture, remaining largely unchanged since they were constructed during the late 19th century. While the church has always maintained its original use as a place of worship, the same cannot be said for the store.
Perhaps Cape May’s most revered gift shop, the building now known as Winterwood previously accommodated a handful of different functions throughout its history—the first of which is recorded on the building itself. Directly above the main entrance, embossed on the terra-cotta door surround, is the building’s designation as a “Branch of New Jersey Trust & Safe Deposit Co. of Camden N.J.” With construction starting in 1895 and ending by 1897, the building opened along with many other similar institutions across the country, as the rise of the commercial banking sector permeated American society around the turn of the century. Its intended purpose endured for some time. Though the New Jersey Trust and Safe Deposit Company eventually shuttered, the doors at 525 Washington Street remained open for business as the Cape May County National Bank. Later, when banking at this location ceased, the building was repurposed for the municipal functions of Cape May City Hall. Ultimately, when those offices were relocated to their current site just a block away, the building yet again became home to a commercial enterprise—retail shopping. At this time, the spirit of exchange was revived, though the sense of place became more focused on patrons spending, rather than saving.
With all of that having unfolded in the first hundred years the building stood there, it is with some surprise that it can still effectively be seen today as it existed in the early 20th century. Like many banks of that era, the stately edifice was designed in the Renaissance Revival style, with ornate detailing that exudes opulence. Those exterior aesthetic characteristics have gone unaltered for decades – certainly a feather in the cap of the local Historic Preservation Commission. The two-story building remains a postcard image of the version designed by Camden architect Thomas Stephens and built by Samuel Wiley. However, at some point, between 1909 and 1932, an addition was constructed extending from the rear of the building toward Carpenters Lane. The original rectangular block was three bays deep and, since modified, the expanded version is a total of five bays deep. This is evidenced by a slight variation in the tone of the brick, with the original being salmon-colored and the later construction just a touch darker. Otherwise, the continuity of detail is remarkably precise, fostering the presumption that the addition was designed by the same architect and possibly even constructed by the same builder.
Though it may be viewed wholistically as a composition dedicated to the Renaissance Revival style, the building can be examined vertically as four separate zones. The basement level is constructed from limestone, with a secondary entrance accessible by way of a concrete stair that descends from the walking surface of the mall and is surrounded by a metal guardrail. Above that, the brick façade is stacked in a traditional running bond pattern, though the first-floor section features a decorative banding in which five courses project from the exterior face of the wall in regular intervals. That arrangement is emphasized as the banding coalesces at the top of each half-round headed window.
Separating the first and second floor sections is a denticulated (finely toothed) terracotta belt course, followed by an egg-and-dart molding, and finally a Greek key design. At the second-floor level, the façade continues with brick laid again in a running bond pattern, only shifting at the top with a stepped band. Nearing the top of the building, a terra cotta cornice projects from the façade, supported by acanthus leaf brackets just above a decorative frieze featuring similar details as those at the floor level below. Finally, a brick parapet extends toward the sky and is capped with another decorative cornice.

Many of the ornamental features of this building can also be found on wood framed buildings of similar age along the mall and throughout town. However, those elements may evoke a greater sense of timelessness when composed of stone and masonry. Without being subjected to the risk of rot and decay, they more easily endure the test of time. Few buildings of this method of construction exist in Cape May today. For a city of its age, brick buildings like this one are sparse when compared to the inventory of legacy cities throughout the mid-Atlantic and northeast regions. Something about that alone places this structure in rarified air.
It’s not just the fact that the building is sited at one of the city’s oldest intersections that makes it seem so dignified, though the chamfered corner facing that junction, designed to embellish and modernize the urban space, certainly lends to that characterization. No, the building’s prominence should not only be credited to its position as an anchor of the north end of the Washington Street Mall, but also to the fact that the main entrance is situated four steps above the pedestrian walkway. The vast majority of buildings on the mall are accessed at ground level. The ascension required to reach such a historically significant building accentuates its importance. And, if there were any doubt about that, one can simply look up and find a clock surrounded by an elliptical terracotta stone wreath. Don’t all important buildings feature a clock of some kind?
All told, the significance of this building cannot be overstated – neither from an architectural nor a historical perspective. The materials and the detailing indicate that something about this building makes it unlike most in the immediate vicinity. Moreover, visitors to Cape May simply tend to gravitate toward its doors inquisitively, wondering what that old building may hold inside. Such a quality is a sought-after result in the design and development of a new project. It’s those moments in architecture that should be coveted during the design and valued during the experience.



