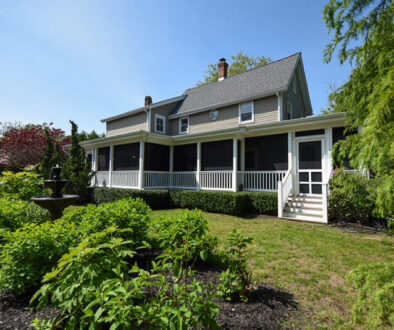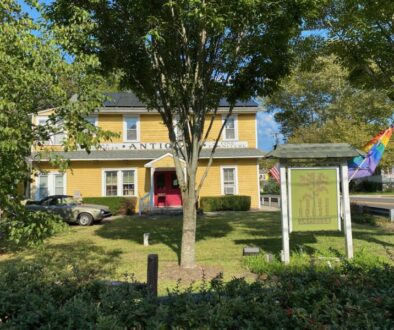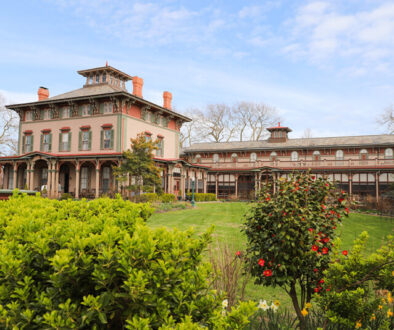1069 Michigan Avenue: The Grounds (Part Two)
Designing for myself is an impossible task, especially for this house. This is supposed to be the last house I will build—in other words, my forever garden. We’ll see about that. However, that fact created tremendous pressure to get it right, especially considering this property is one quarter the size of my former residence and I wanted to include all my favorite plants! I also am not a particular fan of rectilinear design, but I was stuck with it due to spatial constraints.
As I have said before, this project had more than its fair share of challenges. Believe it or not our ages were also a factor. Young couples probably have twenty or thirty years to watch their landscape grow and mature. But we needed an instant garden. One way around this issue is to start with large plants. Unfortunately, our budget was already exhausted. Large specimens also require muscle to plant and I needed to do as much labor as possible myself.

Site Evaluation
Whenever I embark upon a garden renovation, I always try to repurpose at least some of what was already there. I am also a sucker for preserving history. In this case there just wasn’t much worth saving. The upside: blank slates afford you tremendous freedom. All you need is a good imagination.
Sun studies are crucial to proper plant placement. Not only does the sun move during the day, but its path changes from season to season. Given the lack of large plants on this property itself except for a row of street trees, the sun study revealed more shade than I expected- mostly generated by the neighbor’s trees and the new solid fence. However, it is important to note that in early spring trees are not fully leafed out. So, it was possible to plant spring blooming sun-lovers in beds that will be fully shaded in summer. Cape May’s ever-present wind was also something to consider given the openness of the property.
Initially, the soil appeared to be pretty good. It was worked easily but was not too sandy. However, all that changed during construction. The fill that was under the original raised front patio as well as the large rear sunroom (both of which were removed) was spread around the property instead of removed. As you might expect, that fill was exactly that – fill, not soil. It was sandy and loaded with tiny stones. Additionally, the soil that was generated from digging the footings for the new garage and porches was redistributed and covered over the good topsoil that was here. Then there was the issue of two years of compaction caused by heavy equipment repeatedly running all around the property. Topsoil had to be brought in as well as humus and peat moss for planting shrubs and trees.

Garden 1 – The front foundation
I always start by anchoring the corners of the building. I selected an Autumn Brilliance Serviceberry (early bloomer and great fall color) for the right, but there was no room to the left of the garage. So, I used an old designer’s trick and “borrowed” my neighbor’s red maple to visually solve the problem – I pray they never cut it down! Because it is always a good idea to triangulate, a third tree (Kwanzan Cherry) was centered in front of the dining room window.
Since evergreens are the backbone of all front foundation plantings, two Cheasapeake Hollies flank the garage door, a Dwarf Globe Blue Spruce welcomes you as you enter the front walkway, a Dwarf Alberta Spruce signals the end of the walkway, and five small Sprinter Boxwoods follow the curve of the bow window. Finer texture is provided by Variegated Liriope that lines the front walkway and skirts the serviceberry and two Muhlenbergia.
The front color palette is predominantly purple. In addition to the flowering trees, spring color is provided by two rhododendrons, an azalea, deutzia, and daffodils. Let’s Dance Blue Jangles Hydrangeas come alive in summer accompanied by annuals that also skirt the serviceberry (Serenita Sky Blue Angelonia and Scalora Brilliant Scaevola) and accent the front porch in planters (Persian Shield, New Guinea Impatiens, Lanai Blue Trailing Verbena, Blue Pearl Impatiens, and Sidekick Lime Improved Sweet Potato Vine). In the fall, the grasses turn pink, and Neon Sedum lights up the space.

Gardens 2a and 2b – along the property line on each side in the front
Since my neighbor on the right already had ornamental grasses at the end of my new garden, I echoed the texture by putting a Dwarf Pampas Grass on the other side. The left garden is sunny so I added three Ivory Halo Variegated Red Twig Dogwoods that will give us summer and winter interest and three Double Rose of Sharon that will also provide a little privacy as they grow. Summer color comes from Titan Lavender Blue Halo Vinca which so far this year is not very happy.
On the right (which is quite shady) I started with a Japanese Threadleaf Maple to repeat the color from my neighbor’s red maple, added two evergreens (a laurel and a boxwood), three Rainbow Leucothoe (who also have had health issues), a grouping of three more Autumn Azaleas, and Accent Premium Bright Eye Impatiens for summer color.

Garden 3 – pathway that runs along the side of the garage
The problematic narrow pathway along the left side of the garage turned out to be one of my favorite gardens – go figure. It was the perfect spot for my beloved German Bearded Irises. The ridiculously ugly and improperly sited gas meter is somewhat camouflaged by the irises but remains a bit of an eyesore. I reused four old black wrought iron trellises to support Nelly Moser Clematis and placed them at regular intervals along the building. Serendipity kicked in when I stumbled across six espaliered Manhattan Euonymus at a local garden center. They are interspersed along the fence with Franz Schubert and Laura Tall Garden Phlox. The pathway was kept as grass to keep coverage issues at bay.

Garden 4 – left side of back yard
The neighboring house on the left side was up for sale. It’s an older ranch that needed a lot of attention at the time. We were sure someone would buy it, knock it down, and build a two-story house. So, creating privacy was the number one issue on this side of the property. A six-foot white vinyl privacy fence was a good start but it would not block the potential second story views. Trees, of course, are the answer. But the garden bed on that side is only six feet deep and runs along the back side of the pool. We needed something very narrow (front to back) but wide (left to right)– like a hedge on stilts. I chose Pyramidal European Hornbeams because they are sun loving, drought tolerant, and grow faster than their American cousins. They have attractive dark green foliage that turns yellow-orange in the fall, can reach forty feet tall, and take well to hard pruning.
Since the canopy of the hornbeams will start at the top of the fence (eventually) we planted six Endless Summer Hydrangeas underneath as well as more Nikko Deutzia for spring interest and some Coronet White Purple Eye Dianthus in the front of the bed. At one end I placed an espaliered camellia and another dwarf pampas at the far back corner. Three Elijah blue Fescues provide textural interest and a little hint of what is to come along the back fence.
Stay tuned for the next issue of Cape May Magazine when I will cover the remaining gardens and finishing touches. See you then!



