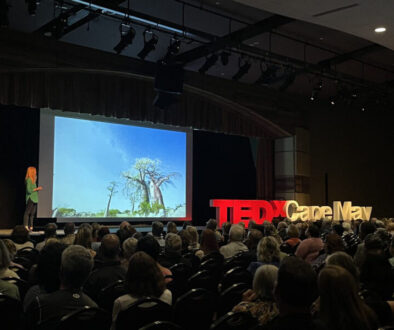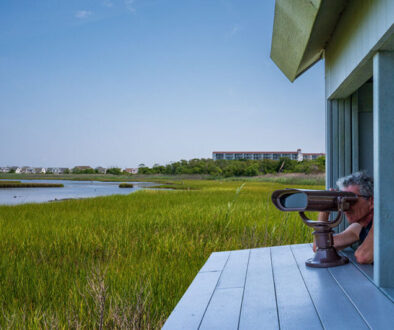Cape May Magazine’s First Annual Garden of the Year
First of all, we would like to thank everyone who took the time to enter our First Annual Garden of the Year contest. The gardens were all beautiful and we thoroughly enjoyed your photos! The entries were quite diverse. Some were whimsical, some demonstrated great use of space and color, while others had deep personal meaning to their owners.
Just to review, the winning garden could be public or private and had to be located in the greater Cape May area. The size of the garden was not a consideration. Gardens were judged based on overall design, aesthetics, use of color, plant selection, and general appearance and neatness. We were looking for the implementation of basic design principles that I stress in my column: simplicity, emphasis (focal points), variety (in texture, color, and scale, especially in relation to the building and other large items like trees), sequence (repetition), and balance (not necessarily symmetry). In addition, we looked for a garden that had more than one season of interest.
And so, without further ado, we are proud to announce this year’s winner: the gardens of Susan and David Schultz at 715 Sunset Boulevard in West Cape May.
The Designers
These gardens were a collaboration between the owners: David, who is an architect, Susan, who is an interior designer, and Stan Sperlak, who is a trained artist and at the time, was a professional landscape designer. I must say I have never come across such a unique situation before and probably never will again. It is no wonder they created such a lovely space together.
The Schultzs’ company, DAS architects, is an internationally recognized design firm that specializes in hospitality, retail, and residential projects. Founded in 1990 and based in Philadelphia, DAS has created designs for more than 400 properties throughout North America and the Caribbean. But it is their company philosophy that so deeply influenced the design of their private landscape. DAS doesn’t build buildings, or even rooms. They create experiences. They believe “You have to take into account what a room will feel like, not just what it will look like.”

Stan Sperlak’s approach to design is very similar. He talks of creating a sense of space, each one with its own unique identity. So, the feeling of the garden is more important than the plants you choose to put in it. Sperlak is an artist through and through. He says, “Landscapes are like a tapestry carpet with different areas that you walk on with your eyes.” But whether his palette contains pastels, words, or plants, his love of nature shines through.
Originally, Sperlak was tasked with designing the front gardens only, but the trio continued to work together on the remainder of the property until Stan retired from the landscaping industry. Since then, it has been mostly just David and Susan with some assistance from Abraham Perez, who focuses on maintenance.
The Site as It Was
In 1998, when the Schultz’s purchased 715 Sunset, it was a one-acre wooded lot that was so thickly covered with vegetation they really couldn’t see exactly what they were buying! There were many large trees, shrubs, and more vines than you can imagine. David, with a little help from his friends, set out to tame the property with a goal to save as many of the mature trees as possible.
The House
Originally built as a weekend getaway, the house had a modern feel and an inverted floor plan. Back then you could actually see the ocean from the second floor. Now, the trees across the street in the Nature Conservancy block the view except from the third floor. The first garage was added in 2011, the front porch was changed in 2018, and a major addition was completed in 2024 that added a guest room, bathroom, a new garage, and an elevator. Of course, each time the building changed, the gardens changed too.
Garden Goals
Because they wanted to escape the city, privacy was of ultimate importance. They wanted something more rustic; a restful garden filled with local indigenous species—the opposite of suburbia—and no bright colors. The palette was to be gray/silver with purples and heathers. Year-round interest was also important to them. Additionally, they did not want to waste water, therefore no irrigation was installed.
The Overall Design
With their goals in mind, the Schultz’s gave Stan the freedom he needed to do his thing. This property is a diverse and ever-changing landscape comprised primarily of extremely hardy natives chosen for their drought tolerance, especially in the front where it is dry, hot, and open. Winding pathways made of turf, bluestone, gravel, and wood chips weave through masses of perennial grasses and ground covers accented by pops of color and tasteful garden ornamentation. Texture plays an important role here. Water-hungry annuals were reserved for container plantings only.

The Entrance
Stan started at the entrance by planting rows of Leyland cypresses in an effort to deaden the noise of Sunset Boulevard that he so aptly refers to as a highway. Leylands grow very fast but can be kept under control with proper pruning. Since the property is narrow in the front with neighbors on both sides, he framed it with tall narrow trees like native red cedars.

The driveway was made to curve on purpose to obscure the view of the hobuse from the street. So, as you enter there is a sense of anticipation that something very interesting is right around the corner.
As you go farther toward the back, the property widens so Stan was able to add shrubs like inkberry, bayberry, and beach plum, and the envelope was complete.
As you progress down the stone driveway, the first thing you encounter is a very large irregularly shaped island bed accented with large ornamental grasses, juniper, and vitex. Masses of perennials like Russian sage, lavender, lambs ears, catmint, daylilies, and lamium complete the space. Black-eyed susans were part of the original design but have now been removed due to their aggressiveness. Splashes of purple from veronica, hydrangea, and spirea guide you down a grassy path that surrounds it and lead you to a spectacular purple crape myrtle.

Front Foundation Planting
Evergreens like junipers, boxwoods, and dwarf Alberta spruce combine to form a monochromatic foundation planting that was designed to complement the house when it had more of a modern feel than it does today.
The Back Yard
As your journey continues past a stately cedar (that is almost an exclamation point in the center of the driveway), you enter a natural, wooded area filled with masses of ferns, liriope, hostas, vinca, and astilbe. It feels like you are taking a walk in the woods only better, with something new at every turn. There are small sculptures, a gazing ball, pops of color from plants like Sum and Substance hosta, and even a small bench on which to rest or to just sit awhile and take it all in.

Oh, I almost forgot. The back half of the original garage was converted into a three-season room complete with a fireplace that allows you to view the entire back yard. It is rustic, restful, and secluded—the perfect place to curl up with a good book or sip your favorite cocktail.
As the pathways end you are invited onto a large, circular, sunny lawn reminiscent of the great lawns of the Gilded Age—only smaller. At the far end, your eye can’t help but focus on a small grove of very tall raspberry-colored crape myrtles that provide the perfect backdrop for two periwinkle Adirondack chairs and a small fire pit.
The Future
These clients didn’t rush to landscape everything at once. So, the gardens have developed over time—almost 20 years. The Schultz’s biggest challenge now is water. Since they decided against irrigation, the hand watering that some plants need during times of drought and that new plantings require to get established has become a chore. So, they are now considering adding drip irrigation to some of the existing beds.
Gardens are living things. Just like the people who tend them, they are always changing, growing, and evolving. These gardens are no exception. Susan and David have gradually been replacing things as they die or become overgrown. Next year there are plans to complete a she-shed that will become Susan’s studio. Presently the wooded area that surrounds it is only trees and mulch. We can’t wait to see what else they decide to add…





